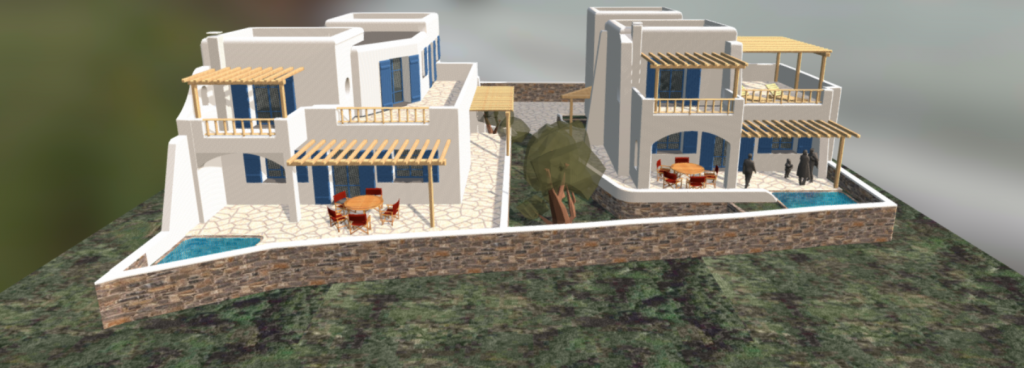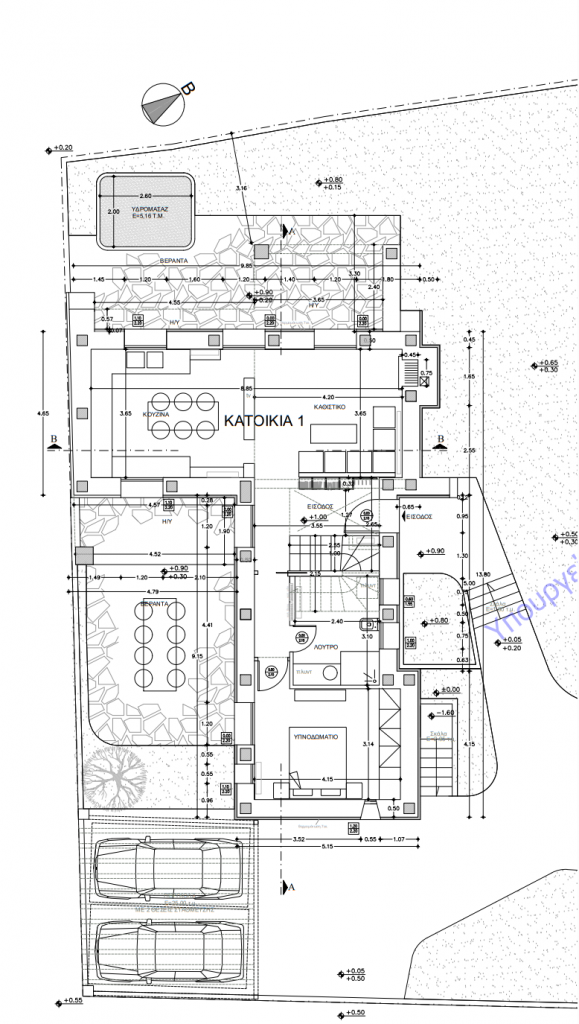We are currently building two seaside stone houses in Pounta, inside the city plan, on the west coast of Paros each with 3 bedrooms and 2 bathrooms, an open plan kitchen, a dining and living room area, spacious terraces and balconies and jacuzzi. Low maintenance, professionally landscaped gardens with Mediterranean plants and, parking for two cars under wooden pergolas.
The current state of the building: (July 2024) stone walls with insulation are ready and plastered inside and outside, electricity and water are in, plumbing is done, and the installations for the air conditioning are prepared too.
Investors are welcome, buy now price: 470.000 Euro or 590.000 Euro for the finished product (with flooring, house painted with pergolas installed, bathroom fittings and kitchen installed, jacuzzi installed)




The current state of the construction
You can purchase this property through realtors, we cooperate with Scopas Real Estate on Paros. They made this great video:
What are the principles of the built?

We are following the traditional building methods used for centuries on the Cycladic islands- including Paros, relying on the solid material of local stone to create homes that are well suited for all-year-round island living and combining it with modern-day insulating materials: polystyrene foam panels for sound and heat insulation finished with insulating paint used for water tanks on all the outside stone walls that are 50 cm wide. This technique guarantees that the stone wall is watertight and the home is cool in the summer and warm in the winter.
We are committed to respecting the natural environment and the resources of Paros and building houses, that are based on the traditional values of Parian buildings enhanced with the achievements of modern building techniques and creating interiors for modern minimal living that is deeply rooted in the traditional way of living of the Cycladic island.
Windows are narrow and tall to let in light but keep out the heat. Wooden frames are obligatory on the Cyclades for new builds.

Large outside living spaces. The balconies and terraces wrap around the property and provide great views of the sea on the top floor, and wind-protected areas for eating or lounging on the ground floor levels.

Large jacuzzi on the terrace: a great place to relax, cool down and enjoy the sunset. The jacuzzies are equipped with massage jets and have wooden decking around them.

Open-air living room/kitchen/diner with stone feature wall and access to the terrace with jacuzzi. Marble kitchen worktops and wooden cabinets are planned.

Description of the houses
The houses are situated in Pounta, inside the city plan and they stretch over three floors: basement (utility room), ground floor and first floor. They have a spacious living room/kitchen on the ground floor with access to the front terrace (sunset views) and the side terrace (wind-protected). The front terrace features a jacuzzi/pool. One of the double bedrooms and one of the bathrooms are also situated on the ground floor and have access to the side terrace. On the first floor, there are two additional double bedrooms and one bathroom. Access to the large terrace through balcony doors. Private garden and parking spaces for two cars, basement storage room. Heating with heat exchanger. Individual air conditioning units in all the rooms. One of the houses features a fireplace too.
The construction is currently in the state of building the stone walls and we are very happy to finish the the houses to your own specifications! Please see the photos below.
Location
The stone houses are located in Pounta, on the west side of Paros (sunset side), 100 m from the sea.
Google maps: 24Q4+F8Q Pounta (switch to satellite view for a better understanding of the landscape)
Distance to the sea – 2 minutes – 100 m
Distance to the island’s capital Parikia: 12 minutes – 7 km
Airport: 10 miuntes – 6.9 km
Kite center: 5 minutes – 1.4 km
Agia Irini (Palm beach) : 7 minutes – 2.3 km
Alyki fishing village: 12 minutes – 8.8 km
Naoussa: 28 minutes – 17.6 km
Materials & Sustainability
- We are using three types of stones (two of them are Parian Marble) from Paros in our project as well as employing experienced local stonemasons
- The homes upon completion will be class A rating the highest in Cyclades islands (due to thermal insulation and heat exchanger installed)
- We are adding chargers for electric cars in the parking
- We can install water filters in each house, to promote the drink-from-tap policy based on less plastic wastage
- We have made all the connections for photovoltaic panels
- We installed drainpipes aiming to collect groundwater for use in the garden
- The landscaping is done by professionals and the properties engage with the surrounding natural environment. The plant species used have low watering needs and are suitable for the island conditions. The gardens are low maintenance and true extensions of the living space that can be enjoyed all year round.
3D model of the houses
Villa Atrium
Description of the space
Villa Atrium has got a spacious open-air living room/kitchen on the ground floor, a wood-burning glass-fronted fireplace and access to the front terrace (sunset views) and the side terrace (wind protected). Entering the house there is a large double-height atrium that fills the living space with light and makes it feel larger. The front terrace features a rectangular jacuzzi/pool and a wooden decked pool area. One of the double bedrooms and one of the bathrooms are also situated on the ground floor and have access to the side terrace. On the first floor, there are two additional double bedrooms and one bathroom. Access to the large terrace that offers a panoramic sea view. Private landscaped garden and parking spaces for two cars, spacious basement storage room. Heating with heat exchanger, air condition connections installed in all the rooms. The current state of construction: stone walls finished, plastered, plumbing and electricity done, we are plastering inside. We are very happy to finish the houses to your specifications! Please inquire as soon as possible for more details!





Villa Panorama
Description of the space
Villa Panorama has got a spacious open-air living room/kitchen on the ground floor and access to the front terrace (sunset views) and the side terrace (wind-protected). Entering the house from the large side terrace there is an entrance area with the staircase going upstairs a bright kitchen-dining room-living room with a stone feature wall. From this space balcony doors open to the front terrace which features a corner jacuzzi/pool and a wooden decked pool area. One of the double bedrooms and one of the bathrooms are also situated on the ground floor and have access to the side terrace. On the first floor, there are two additional double bedrooms and one bathroom. Both upstairs bedrooms have access to the large sea-view terrace that wraps around the house. Private landscaped garden and parking spaces for two cars, spacious basement storage room. Heating with heat exchanger, and air condition connections installed in all the rooms. The current state of construction: the stone walls are ready, and plumbing and electrics are being installed. We are very happy to finish the houses to your specifications! Please inquire as soon as possible for more details!





We are happy to finish the houses to your specifications! Don’t hesitate to contact us to arrange a viewing!
















